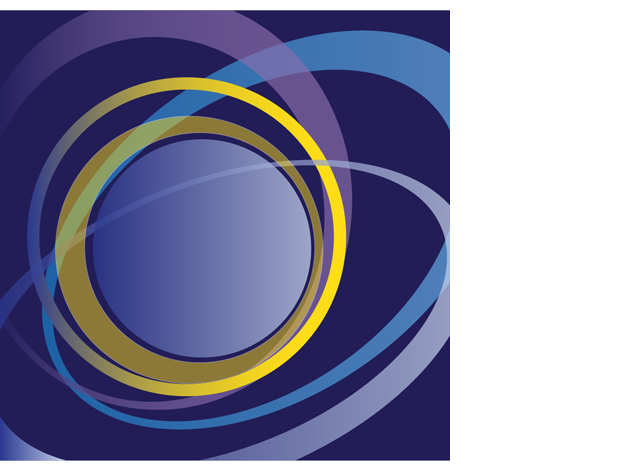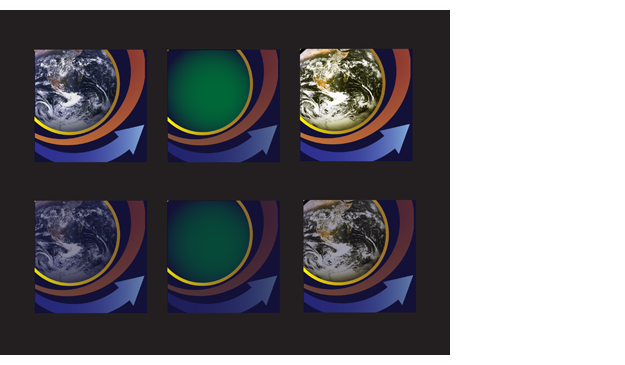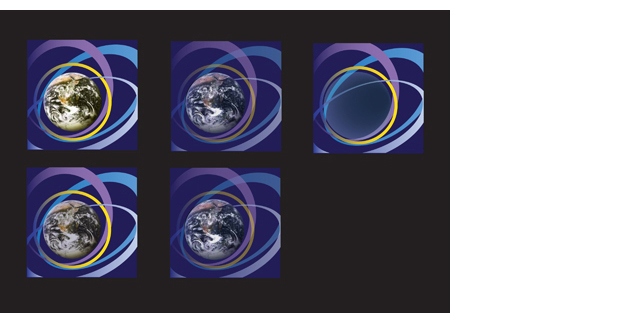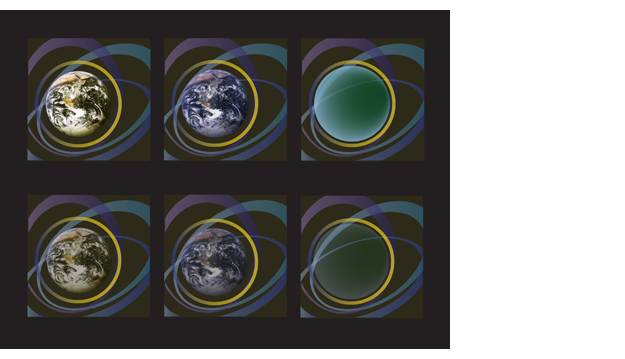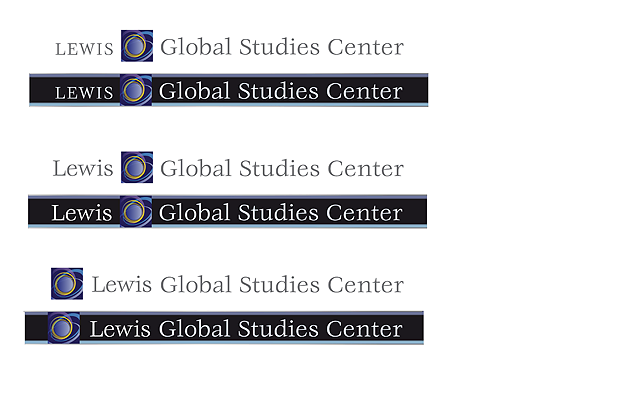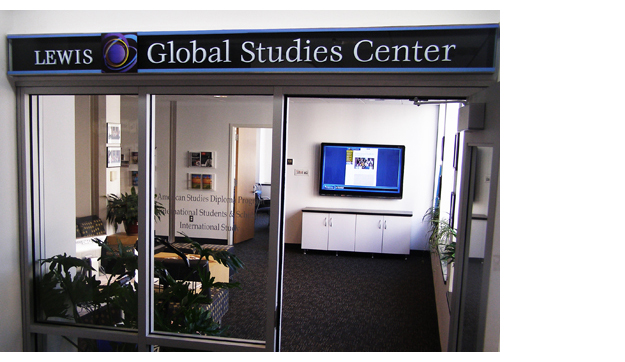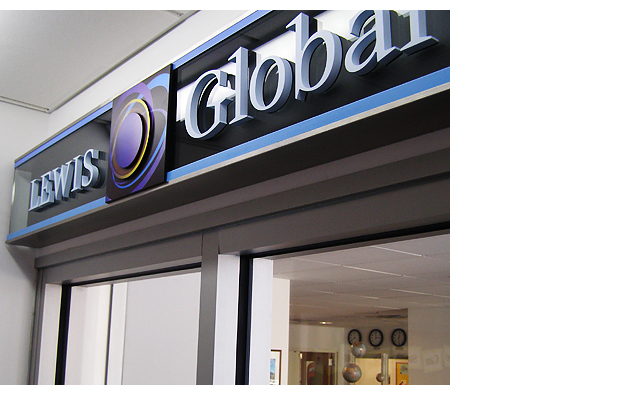The mandate
To design, fabricate and install wayfaring signs for one of the academic buildings on campus. There are four centers and a lecture hall that need to be identified in a tasteful way as one enters the main lobby of the building.
The above project description was part of the initial request I received from Smith College in early November of 2011 for a projected installation of January 2012. Skipping ahead, the photo (below) was taken of the main signs just prior to installation. What follows is an account of the process from that initial inquiry to completion and installation.

Above: I developed the concept and created the final artwork, collaborating with ArtFX Signs in Bloomfield, CT, a top of the line, award winning, sign manufacturer. What you see was all fabricated from raw materials in their state of the art facility.
Evaluation
After initial meetings with the heads of each of the centers I did a thorough site evaluation taking measurements and photos and making observations and within days of the meetings returned with a proposal based on my impressions.

What stood out the most in my mind was visual distraction – lots of steel and glass, bold floor pattern, brightly colored furniture, white walls, black pillars, low ceilings, dark corridors and a wide assortment of functional and informational furnishings. There was little in the way of natural internal logic to guide a visitor to their destination.
Conclusion
Hmm. Challenging. There had been some talk about each center having its own identity, but the thought of adding even more variety to that space made me nervous. Anything subtle would be quickly overwhelmed. Instead, the words that rushed into my mind were bold, in order to survive, unity rather than more diversity, simplicity rather than complexity, clarity rather than confusion. The photo below is a typical example of what I proposed.

All the lettering would be a metallic finish such as aluminum on a black background. I was considering a variety of possible materials that could add elegance to counter the simplicity of these signs, but I wanted to get everyone on board regarding the concept before going too much farther.
Client Feedback
The concept, along with my concerns went to each of the centers as well as administration for review. The feedback was very positive, but in separate meetings with representatives from each center, I was hearing concerns suggesting the strong need for separate identities along with a more colorful approach.
In particular, one of the centers had invested in an identity that had been applied to a signage concept used in their former location on campus. They would have simply moved their main sign, but it wouldn’t fit the new location. They appreciated my thoughts on simplicity and unity but were reluctant to give up the look that they had achieved and were so loyal to.
These were valid concerns and since none of the other centers had an established identity, I decided to modify my approach, keeping in mind my original concerns, but addressing the individual needs of the various centers at the same time.
Since the one center had a very clear idea of what they were after, I decided to carry elements of their design into the remaining signage throughout the rest of the building. The photo below shows their finished sign above the entrance.

The sign is made of clear thick glass, offset from the wall using simple stainless steel brackets. Their logo is applied to the glass using cut vinyl.
The one common denominator that everyone agreed to was that the main signs would be long and narrow and located in the narrow space above each entry. Foremost in my mind was that the sign backgrounds should be black as they were in my initial proposal and that I wanted to carry forward the idea of using glass as a primary material offset from the background, to echo that used in the Poetry Center sign (above). Beyond those three unifying factors the goal would be to make each sign unique with its own strong identity.
Since the Poetry Center identity and sign concept predated this job and because that center’s entry is located just to the right of the main entrance, with taller ceilings and greater visibility, we all agreed that it would retain it’s original look without a black background. We also agreed that given the particulars of the other entrances that we couldn’t carry through that type of sign to the other centers because that approach would be too subtle. With that settled I moved ahead with the other designs.
I began with meetings with staff from each of the centers, trying to learn as much as possible about each center’s mission. Since there was no real budget for building strong identities for each center, I looked for any imagery the center might have worked with in the past. I then developed a graphic image for each center along with a typographic style and a color scheme that seemed appropriate.
Because of budget constraints we kept the back and forth on the design to a minimum, but just enough, so that in the end each center was pleased with their own identity.

At that point my focus shifted to materials. I had done some work for ArtFX Signs in Bloomfield, CT and was familiar with the quality of their work and extensive facilities and resources. They agreed to take on the job and so I sent my concepts, that had been approved by each of the centers, to Lawrin Rosen, CEO so we could discuss materials and fabrication possibilities.

I then developed a structural concept. In the above rendering, the proportions were purposely distorted to emphasize the construction more than the appearance. The angled section is what viewers would see, namely a thin strip of brushed metal top and bottom followed by a stripe of color along the top and bottom, part of which would appear outside the glass and supporting it and part of it showing from the inside of the glass and supporting the glass from the other side. The majority of the glass would then remain clear even though it is not pictured that way in the diagram. The clear glass would look into an all black interior. Dimensional letters and logos would then be adhered to the front of the glass (not pictured here) in contrasting colors to stand out against the black interior.
The ArtFX staff then worked out a more efficient means of constructing this proposed concept the results of which can be seen in the photo at the beginning of this post. Both the design and construction plans were approved and the signs went into production using half-inch glass and aluminum. The signs were installed in early 2012 in time to meet the deadline.
Below are the major signs installed except for the Poetry Center, already shown above.

This center is on the first floor along with the Poetry Center. The other two centers and the auditorium, below, are located in the basement level.



The assignment also included various directional signs strategically placed throughout the building. The first two photos are different views of the directional sign at the main entrance followed by an example from a different location.



About 9 months after these signs were installed, another center was being opened in a different building on campus and the college contacted me again to design new signage similar to the ones from the other centers. Here are two views of that sign installed.

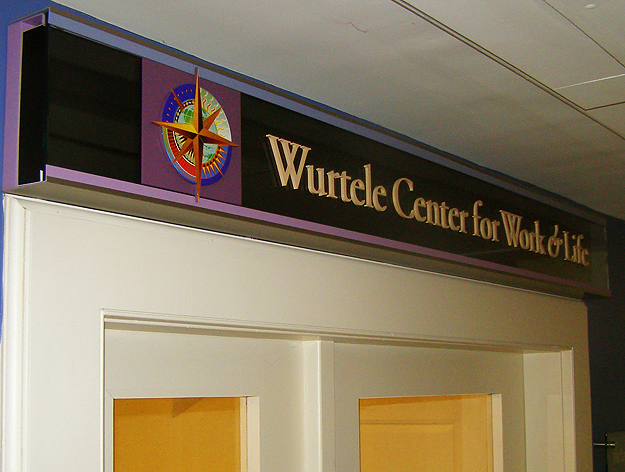
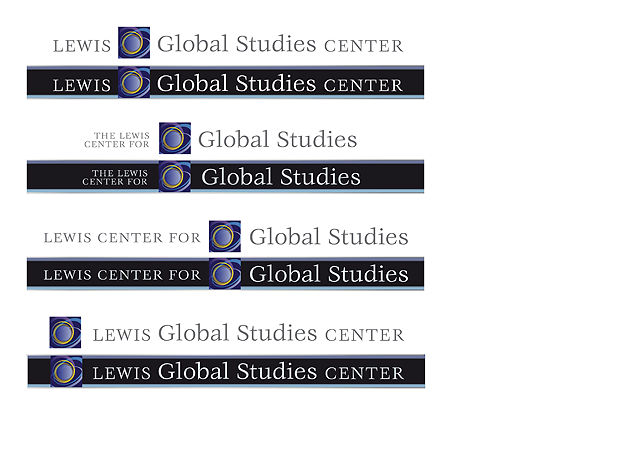 Even after it was decided to go with just Lewis Global Studies Center, we needed to explore a few combinations as well.
Even after it was decided to go with just Lewis Global Studies Center, we needed to explore a few combinations as well.
